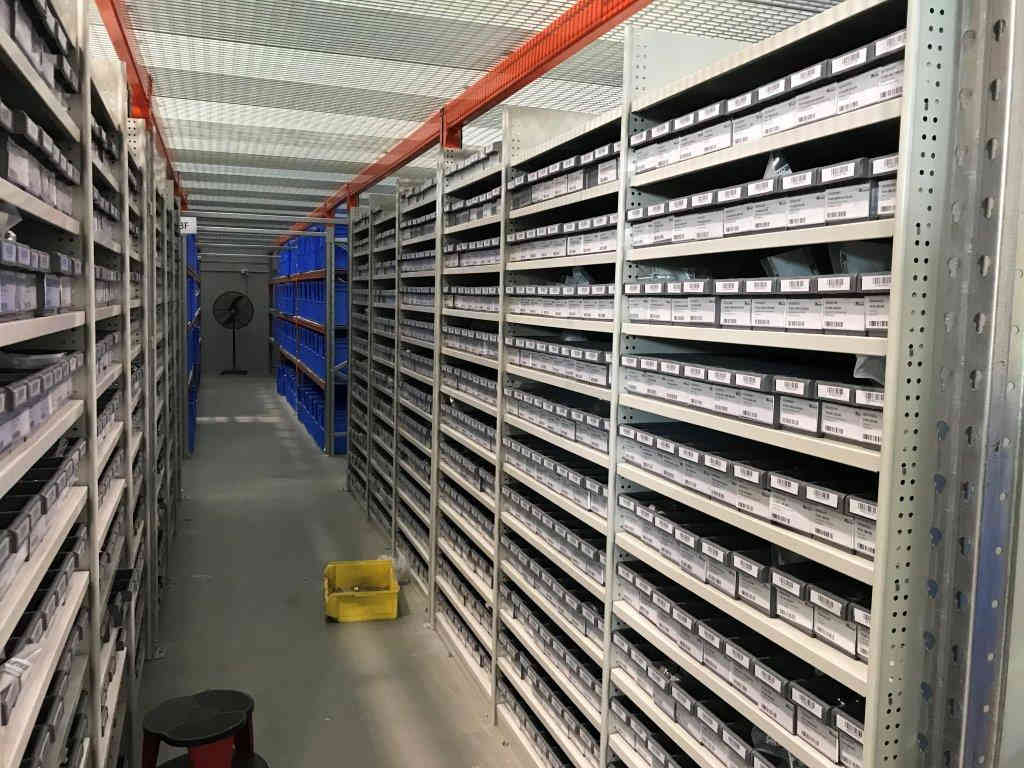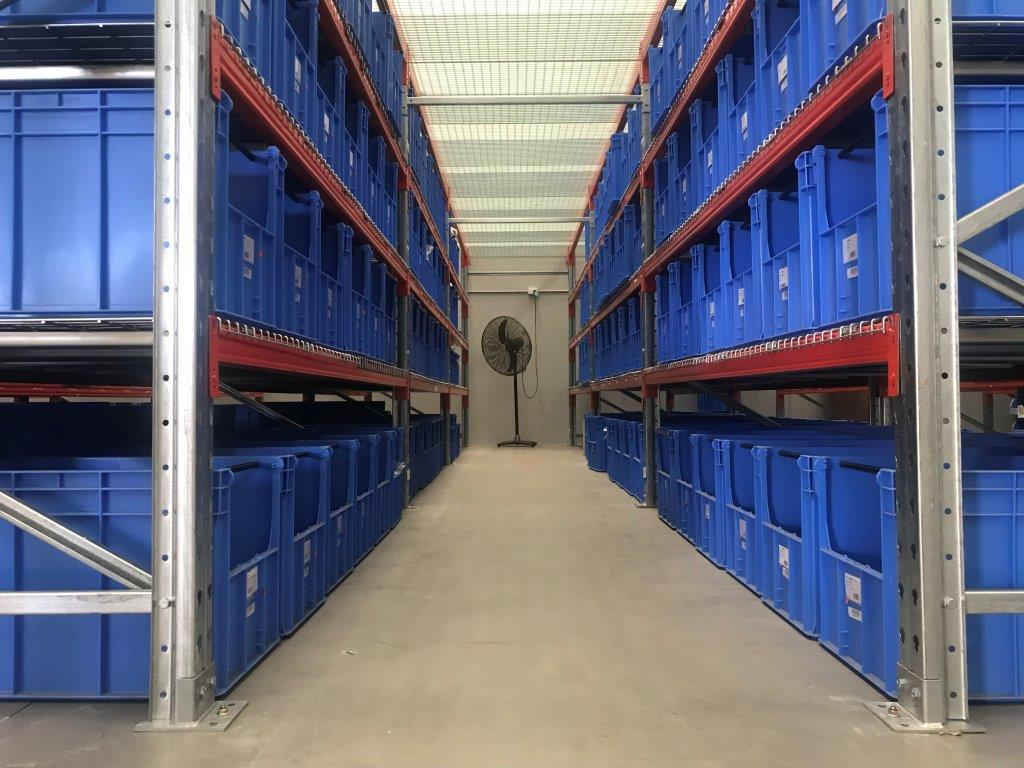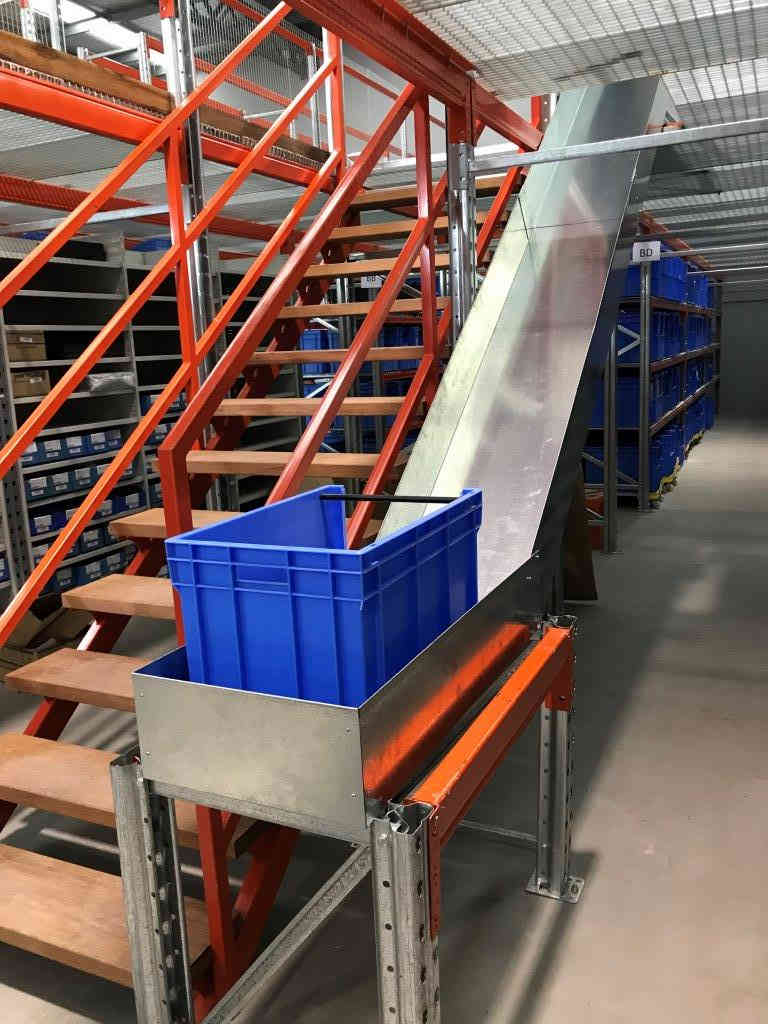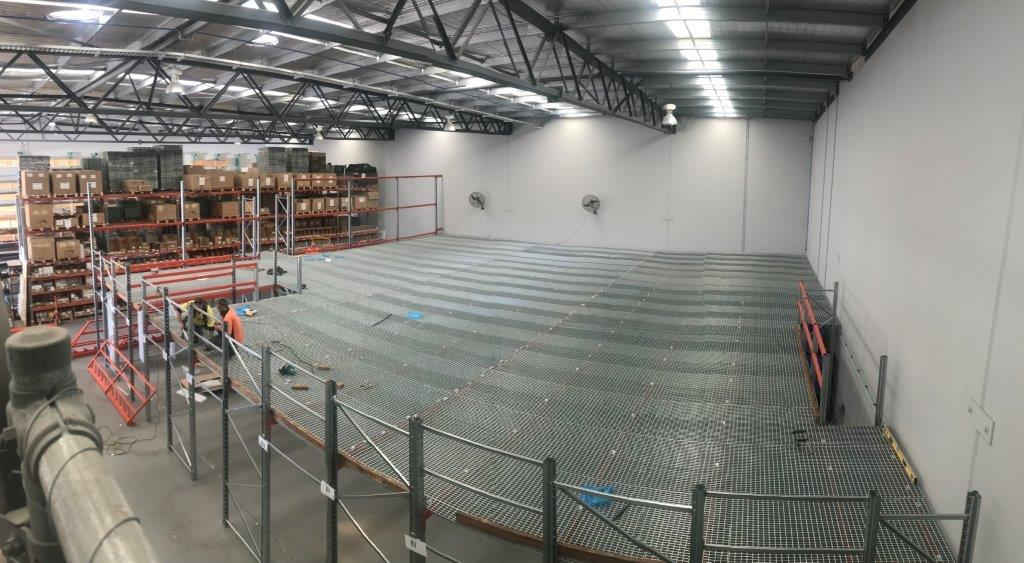STAUFF – Mezzanine Floor
“Where am I going to put this? We have no room left”
This is the problem management heard again and again from the warehouse staff. The company kept growing, but the infrastructure and storage capacity had not kept up. It wasn’t a case of simply adding some extra shelves…. Something drastic had to be done, a big commitment to ensure they were set for the next 10 years of operation.
Extra Picking Space
Being a company who manufactures and sell small parts, the operation is based off staff picking and packing orders to suit. With a variety of over 10,000 items it is important to make sure everything is in its place, everything has a location and everything is readily accessible. Unfortunately this does mean that a lot of floor space is needed, which isn’t very cost effective with high rents. So, what do you do? Build a mezzanine floor and go up!
By building a mezzanine floor the picking area immediately doubled in size, whilst still paying the same amount in rent. A perfect solution for a growing business.
RUT Shelving
‘Rolled Upright Shelving’ is a very efficient and economical way of storing parts bins in your office or warehouse. This particular shelving is a tried and tested system that is very common throughout the industrial and commercial sector.
A prefabricated sheet steel construction, means a sturdy shelving system that is very easily adjustable height-wise to accommodate your storage needs. The low profile shelving also means you can get a huge number of shelving levels into each bay.


HD Shelving
Storing larger bulky items that are to be handpicked means you need some heavy duty shelving. This is a pallet racking derived system, but has mesh decks shelves to allow product to sit at an appropriate height for order picking. Macrack utilises this system to work with the structural member of the mezzanine floor to make sure integration is key and excess material is not required, essentially saving the client money.
Steel Floor Mezzanine
The client wanted this mezzanine floor to allow:
- Natural light; The warehouse was already well lit naturally and they didn’t want to be wasting electricity on extra lighting underneath the floor.
- Air flow; Set in tropical Queensland the temperature and humidity often gets to extreme levels. So we wanted to allow for as much air flow as possible to reduce the potential of the ground level feeling like a sauna.
- Communication between levels; Having numerous staff picking items throughout the warehouse, they wanted to make sure everyone was in ‘earshot’ allowing effective communication and reducing the potential for mistakes.
Macrack designed a tailored storage solution specific to STAUFF’s needs including a warehouse mezzanine floor, heavy duty shelving, and rolled upright shelving. Our racking systems are highly customisable and can be built to suit any space, product range, and special requirements.
If, like STAUFF, you’re looking for a way to increase floor space in your warehouse without paying more rent, Macrack has the solution. Call us today on 1800 048 821 and take advantage of our free warehouse design offer.


