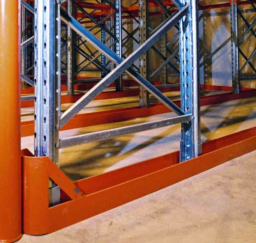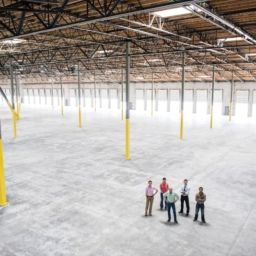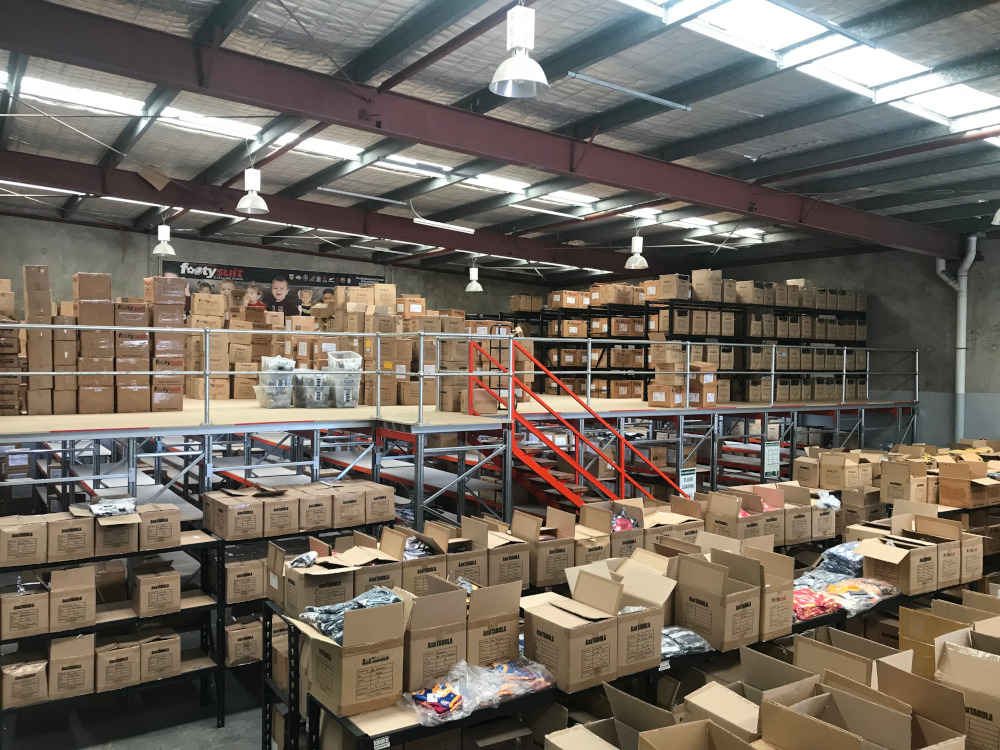
What Is A Mezzanine Floor?
A warehouse mezzanine floor is a free standing structure that is installed above an existing storage system to dramatically increase floor and storage space. This allows warehouses to add floor and storage space without having to undergo costly renovations or a relocation.
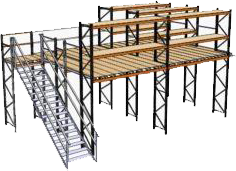
Macrack manufactures pallet racking based mezzanine floors for an affordable storage option without compromising on strength and quality.
Does Your Warehouse Have Room For A Mezzanine Floor?
Though a warehouse mezzanine floor can create a large amount of additional floor space in a warehouse, they do not require much floor space to install. In fact, most warehouses can easily fit a mezzanine floor.
As a freestanding structure, a warehouse mezzanine floor can be designed and customised to fit into most existing floor plans. The main space allowance needed is air space between your existing storage system and the roof as this is where the mezzanine floor will be installed.
Additionally, if you have ample air space available, you can have a multi-level mezzanine floor system installed to further increase the floor and storage space in your warehouse.
For personalised advice on how a mezzanine floor can work in your warehouse, contact your local warehouse storage experts at Macrack on 1800 048 821. As all of our mezzanine floors are manufactured locally, we can build a customised mezzanine floor designed to suit your existing storage system and warehouse processes. Call us today for a free quote and warehouse design plan.
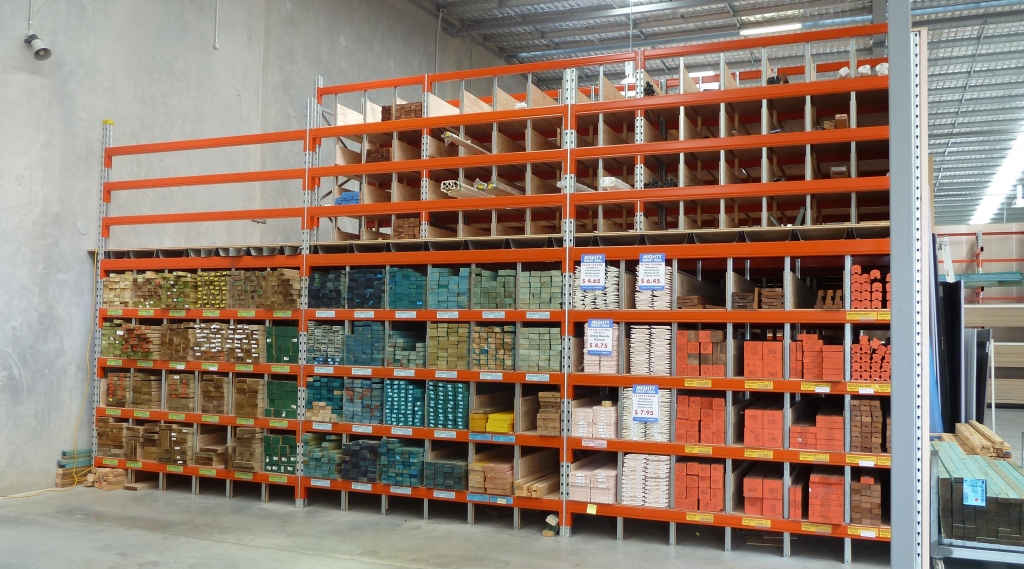
Designing Your Warehouse Mezzanine Floor
When designing your warehouse mezzanine floor there are a number of factors to consider in order to maximise the storage capacity and layout of your warehouse to boost productivity and improve your warehouse processes, such as:
What Will It Be Used For?
The design and configuration of your mezzanine floor should be based on what it will be used for. For example, if you plan to build a mezzanine floor that is fully fitted out with rows of racking or storage, the floor will need more support, which will increase the overall footprint of your mezzanine.
Alternatively, you may want to install a mezzanine floor to be used for item packing and sorting rather than product storage, which can reduce the floor space needed for installation.
No matter what your mezzanine floor will be used for, you can count on Macrack to provide quality made mezzanines using the same structural steel as a racking system to ensure that it is built to last. In fact, we are so confident in the quality of our products that each mezzanine floor we manufacture comes with a lifetime guarantee.
What Access Is Needed?
Another factor to consider when designing your mezzanine floor is what access is needed. This will be largely based on how you plan to use your mezzanine floor, however, there are also Australian safety regulations that must be met in regards to access and exits.
In addition to stair access, there are a number of other access options for your mezzanine floor that can be used to improve your warehouse processes, from up’n’over pallet gates to gravity conveyors and freight lifts.
For more information on which access options are right for your warehouse, consult your local warehouse storage specialists on 1800 048 821.
Health & Safety Regulations
When planning the design and installation of your warehouse mezzanine floor you will also need to take into consideration the relevant health and safety regulations in regards to fire exits, safety barriers, etc.

Macrack has been manufacturing quality storage systems in Australia for over 40 years. For personalised advice on designing the ideal warehouse mezzanine floor for your warehouse speak to one of our racking specialists. Call us today on 1800 048 821 for a free quote and warehouse design.

